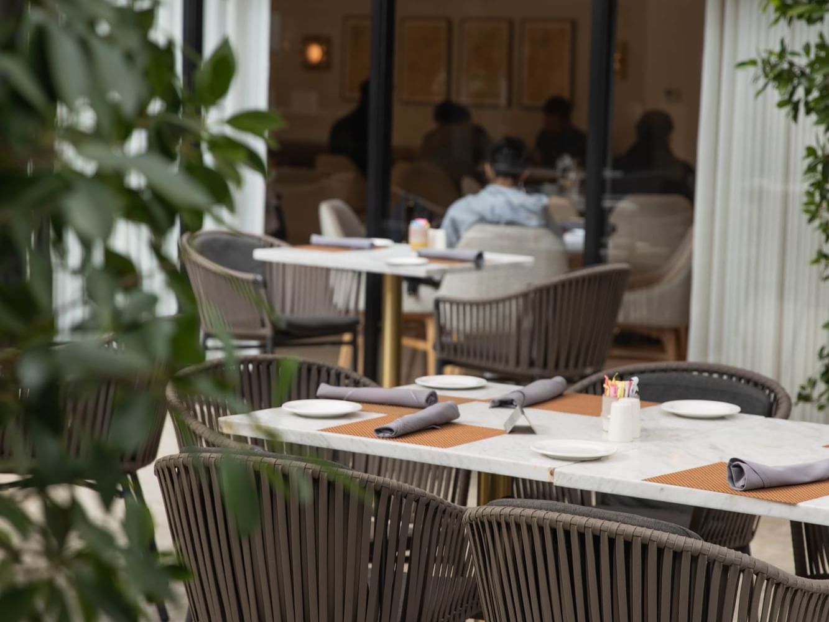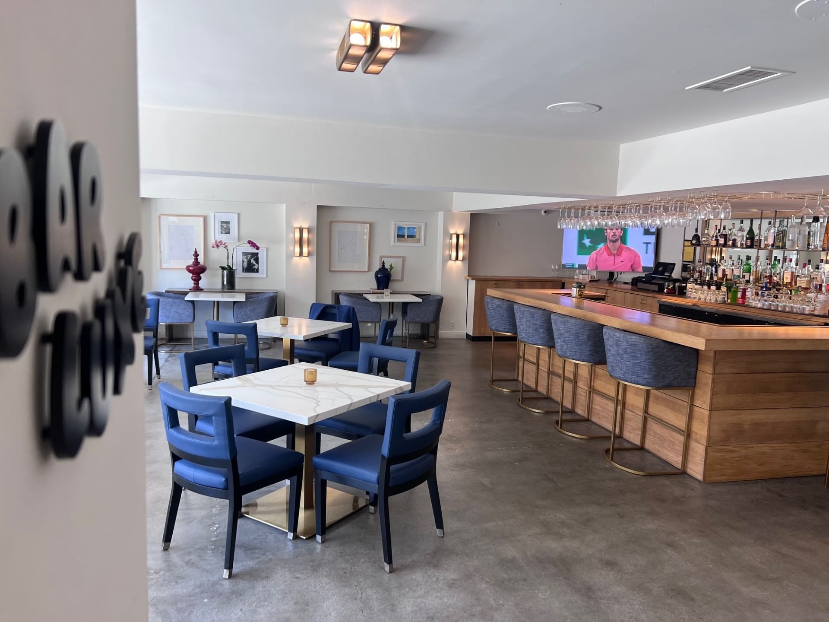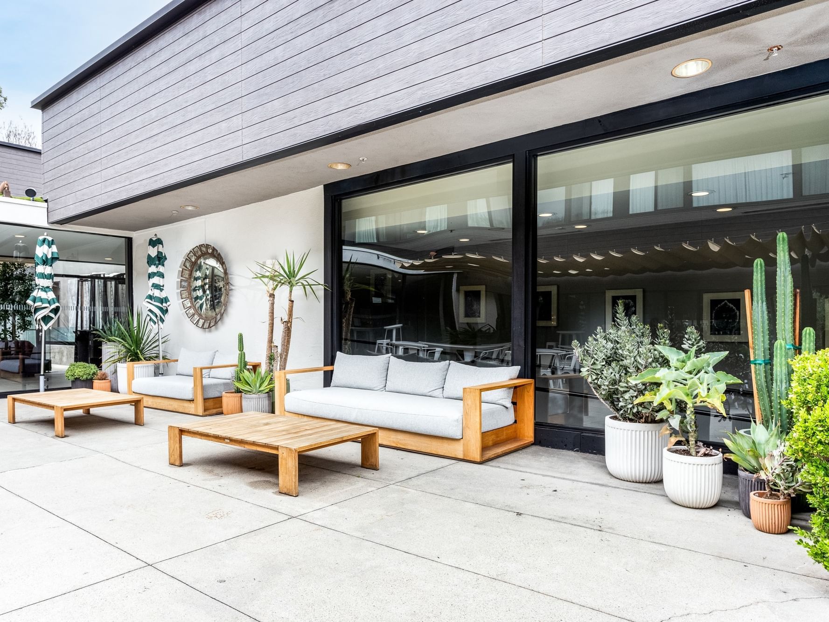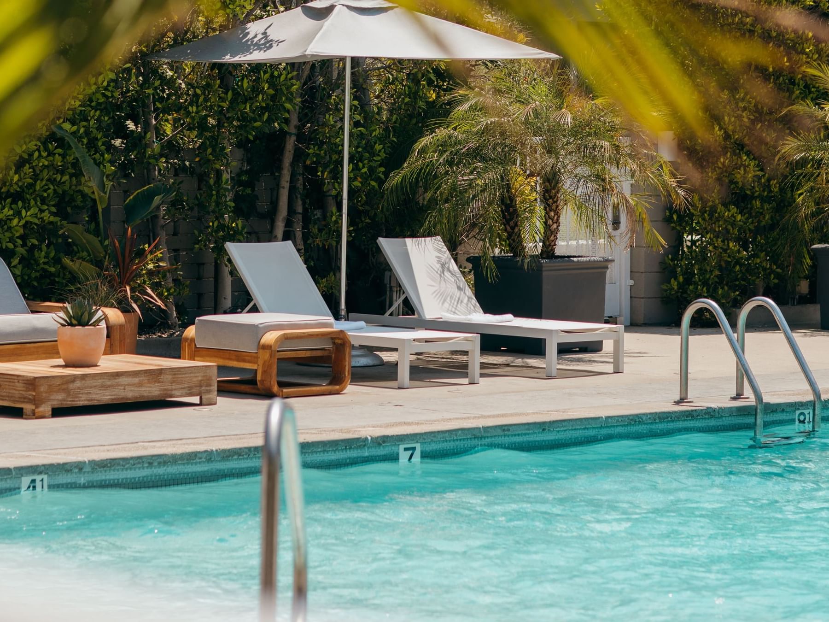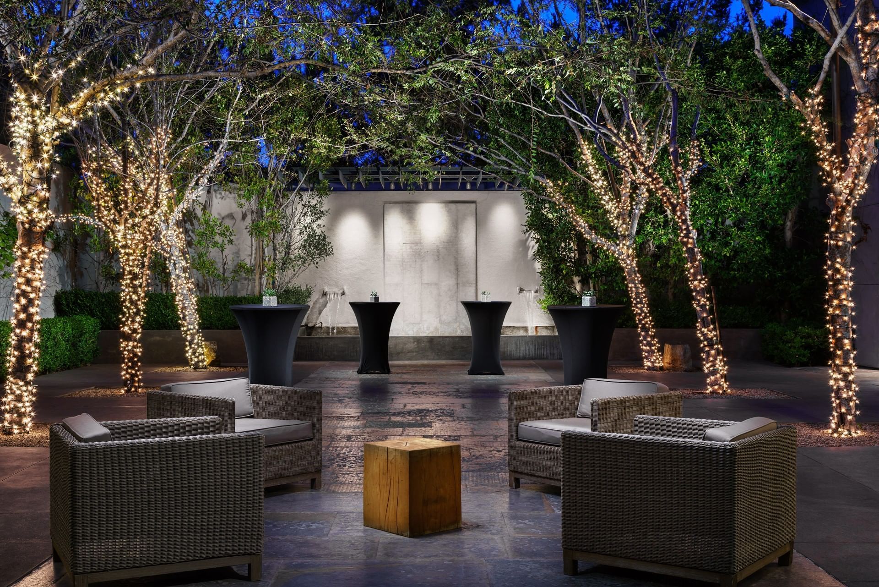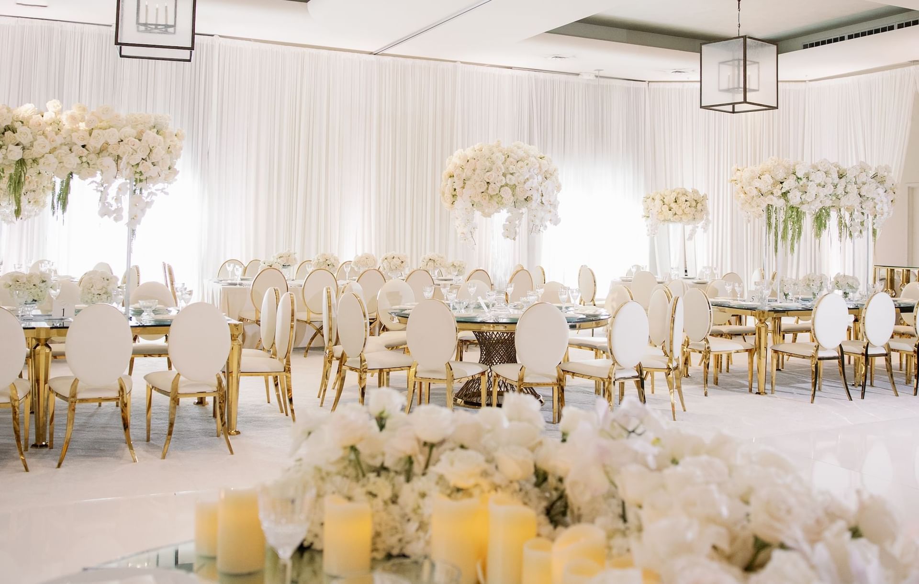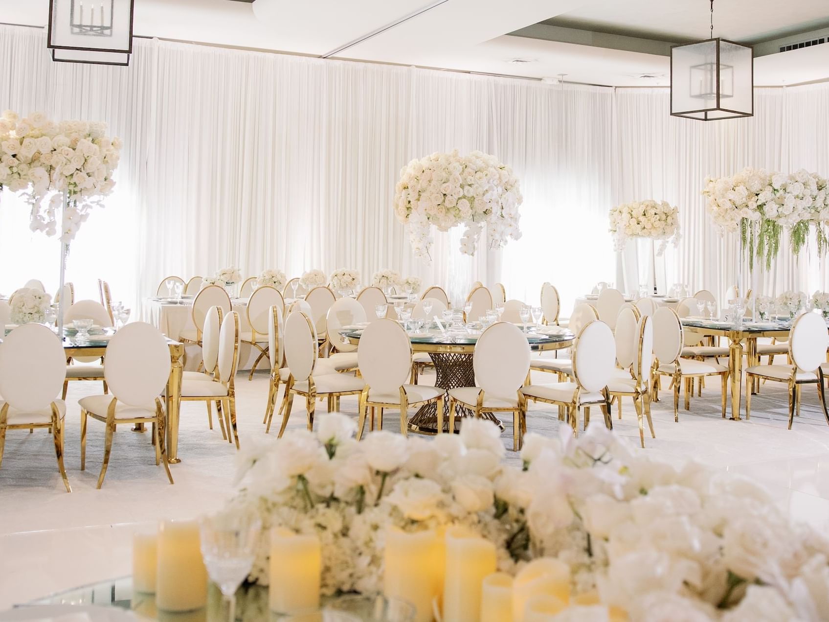
LUXE BALLROOM
A 4,500-square-foot ballroom venue space showcasing 14-foot ceilings and seating for up to 300 guests.
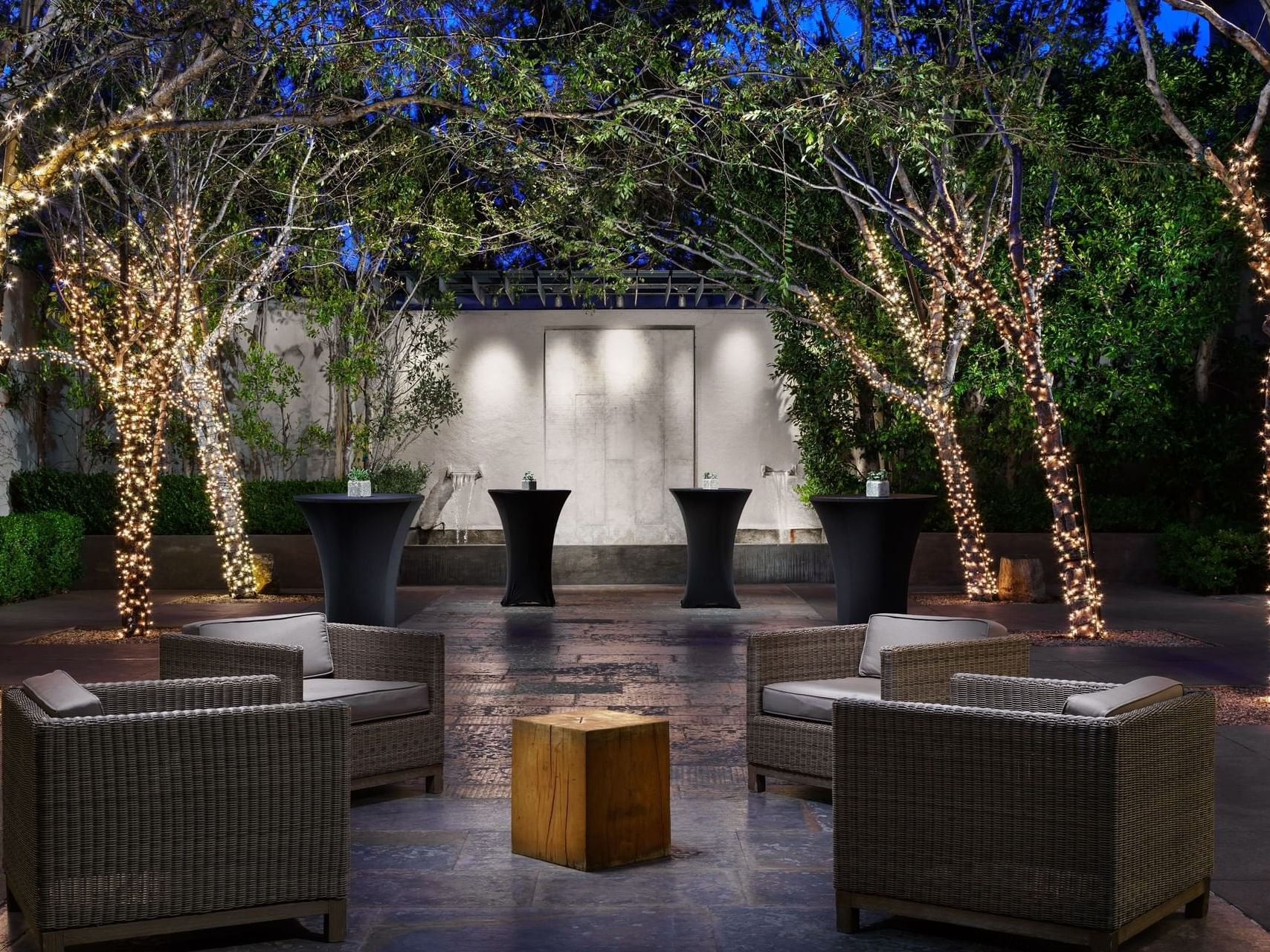
LUXE TERRACE
Our secluded and expansive 3,500-square-foot outdoor terrace is lined with olive trees, offering the perfect backdrop for a stylish wedding ceremony, cocktail hour, or celebration.
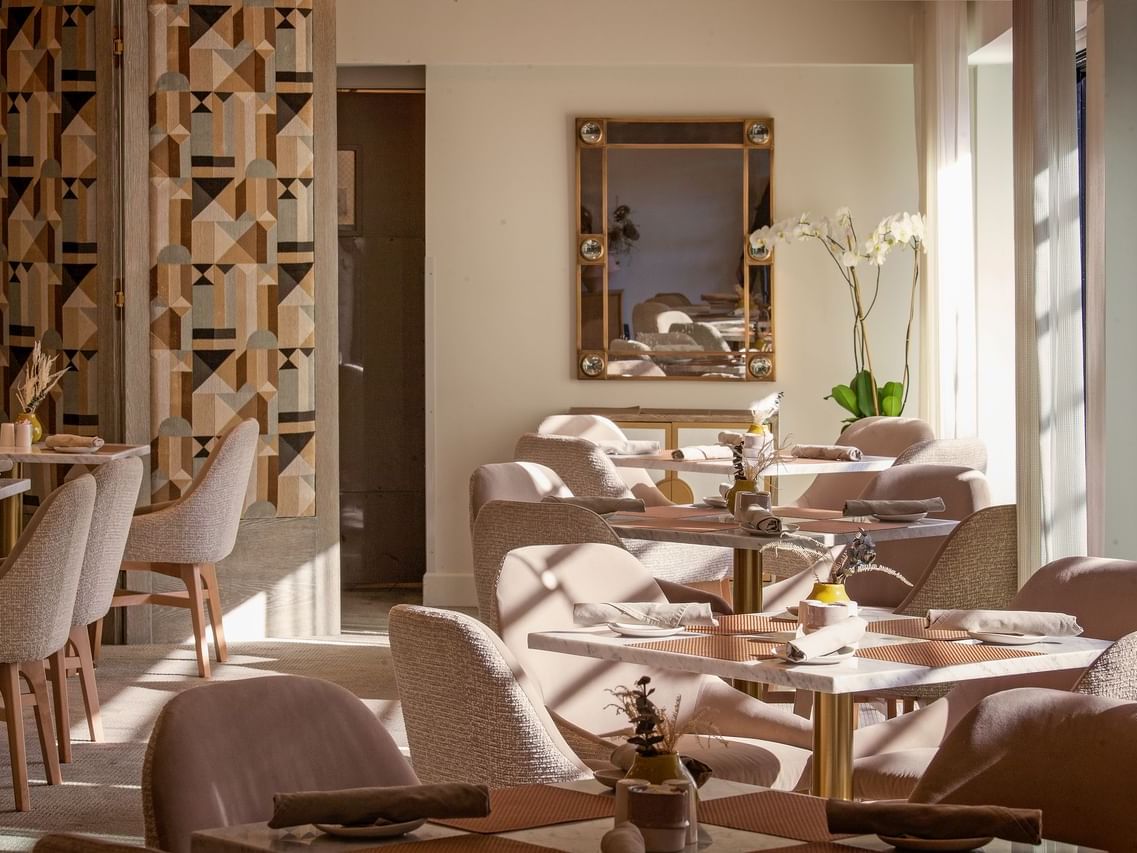
SIROCCO DINING ROOM
The perfect indoor space for parties, company gatherings, or special events!
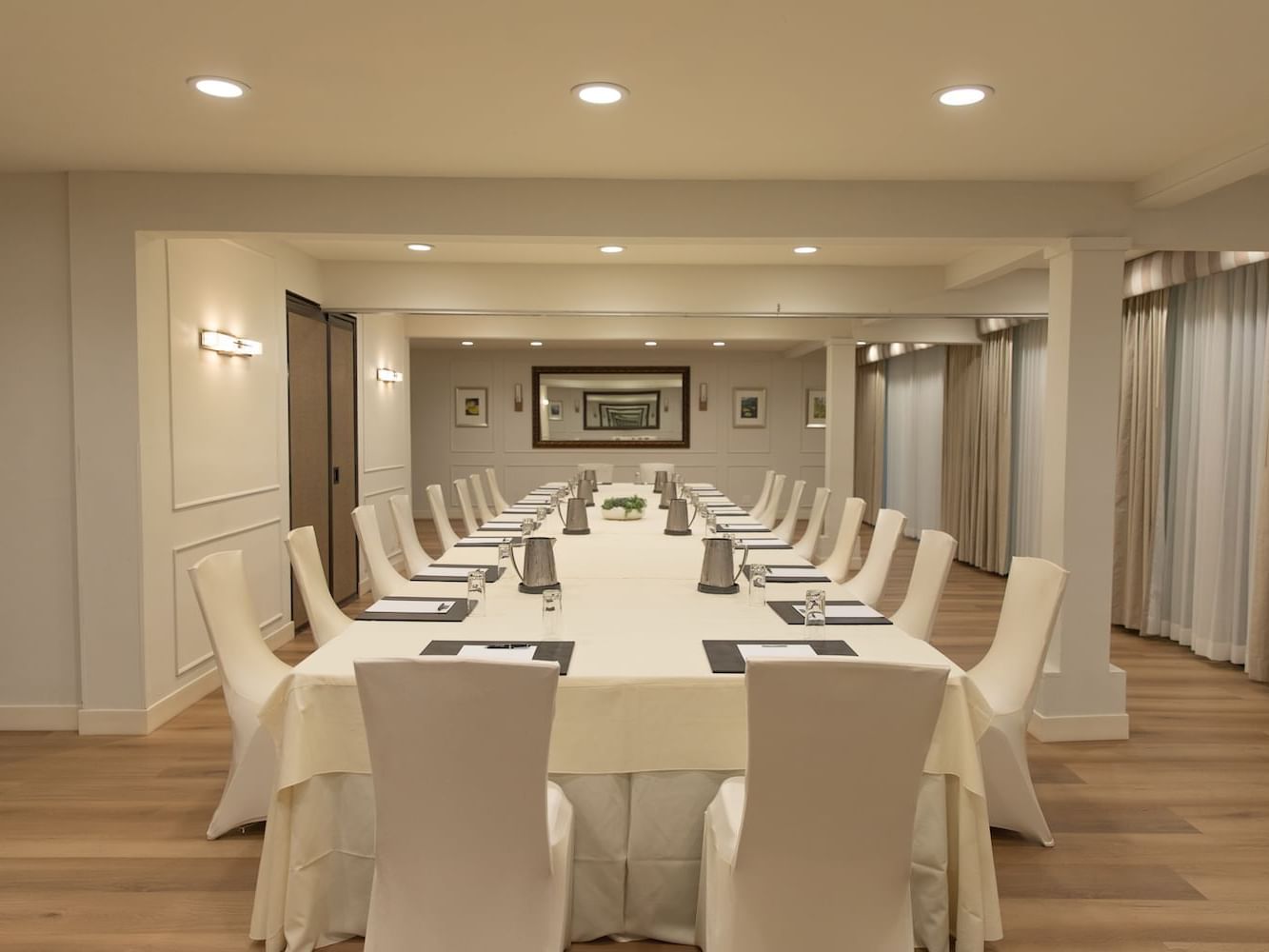
BRENTWOOD ROOM & PATIO
The perfect indoor/outdoor venue, this room opens up to an alfresco oasis with a fountain and seating by a lush, green hillside.
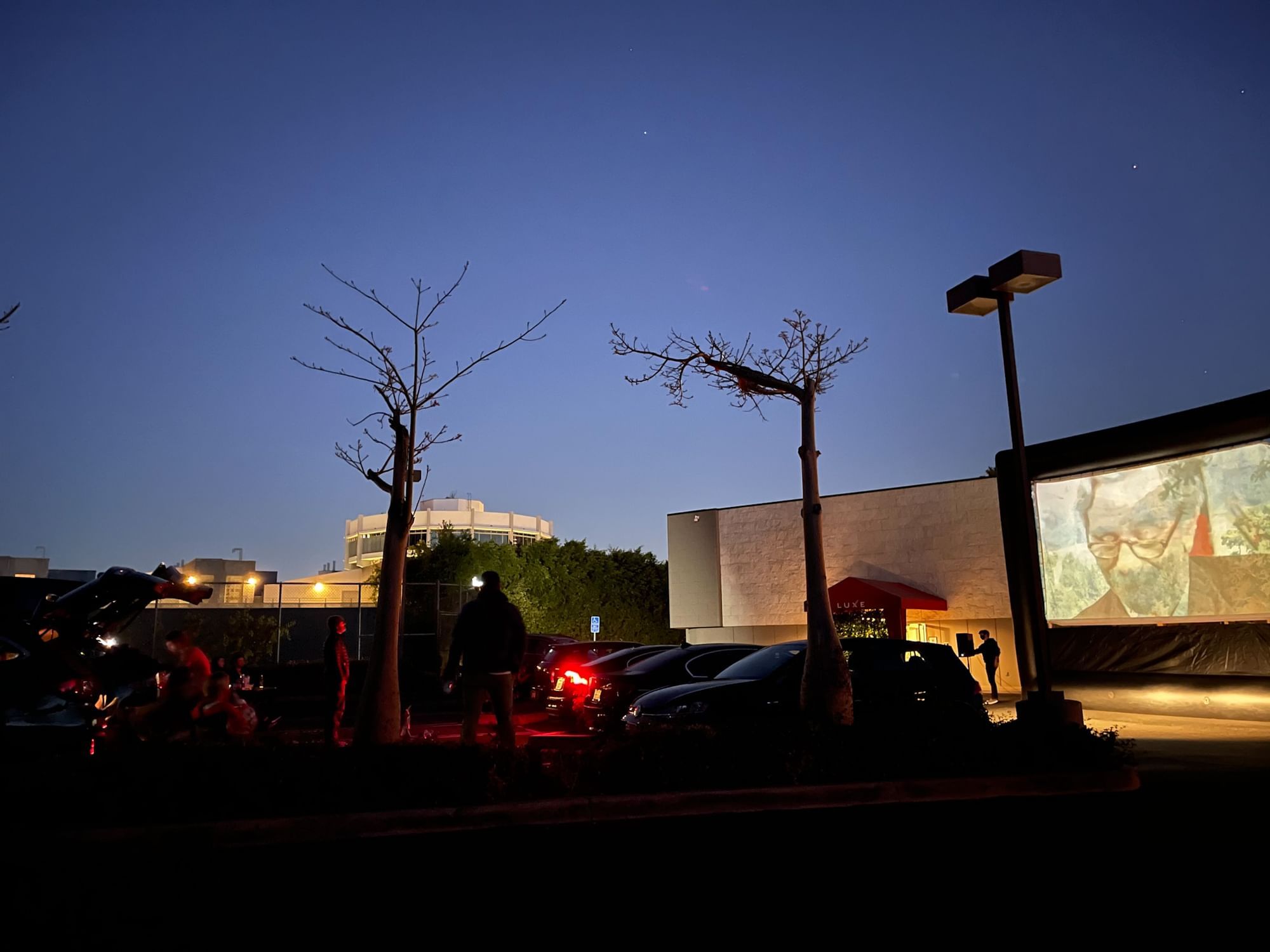
GETTY LEVEL LOT
This expansive outdoor lot can be transformed into a drive-in movie theater, an outdoor luncheon venue, a wedding reception, or a Bar Mitzvah venue.
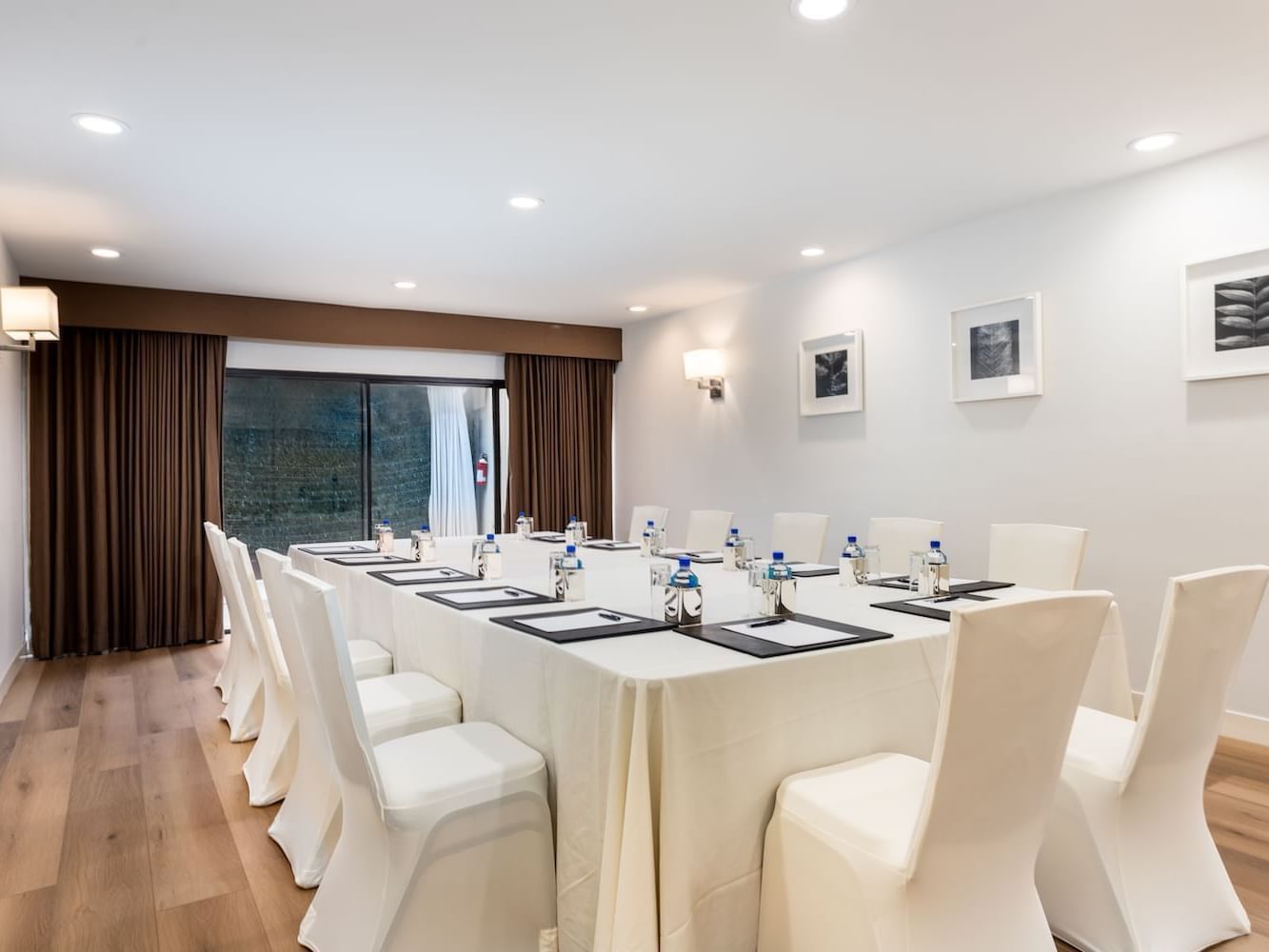
BEL AIR ROOM
This 345 sq ft room is conveniently located on our main level adjacent to our hotel lobby, perfect for small meetings or as an office for larger conferences, featuring natural light through a sliding glass door and patio area.
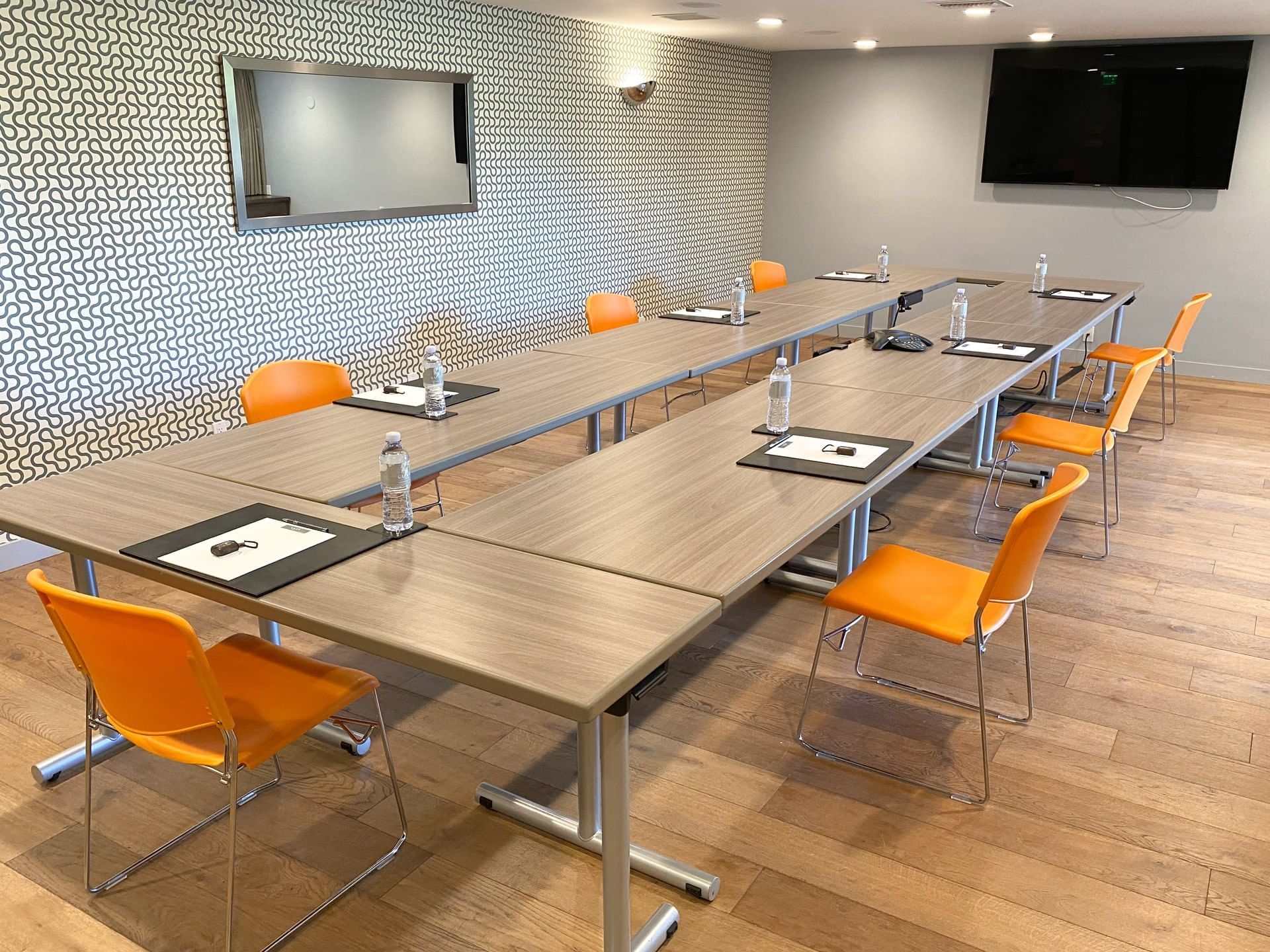
MALIBU ROOM
This 600-square-foot room provides privacy for any corporate or board meeting with state-of-the-art audiovisual equipment and plenty of natural light.
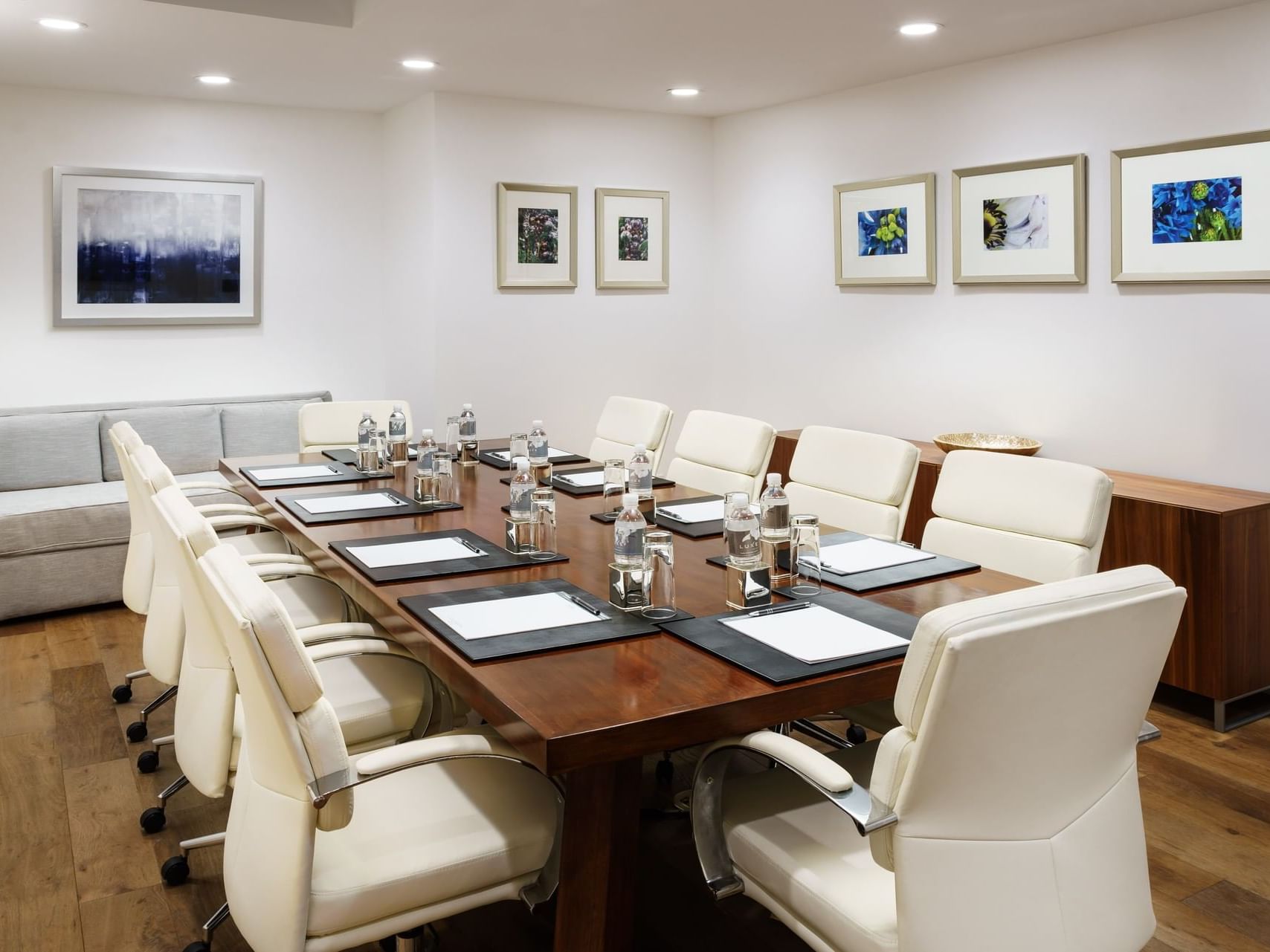
PALISADES BOARD ROOM
A 10-person executive boardroom table and state-of-the-art audiovisual capabilities.
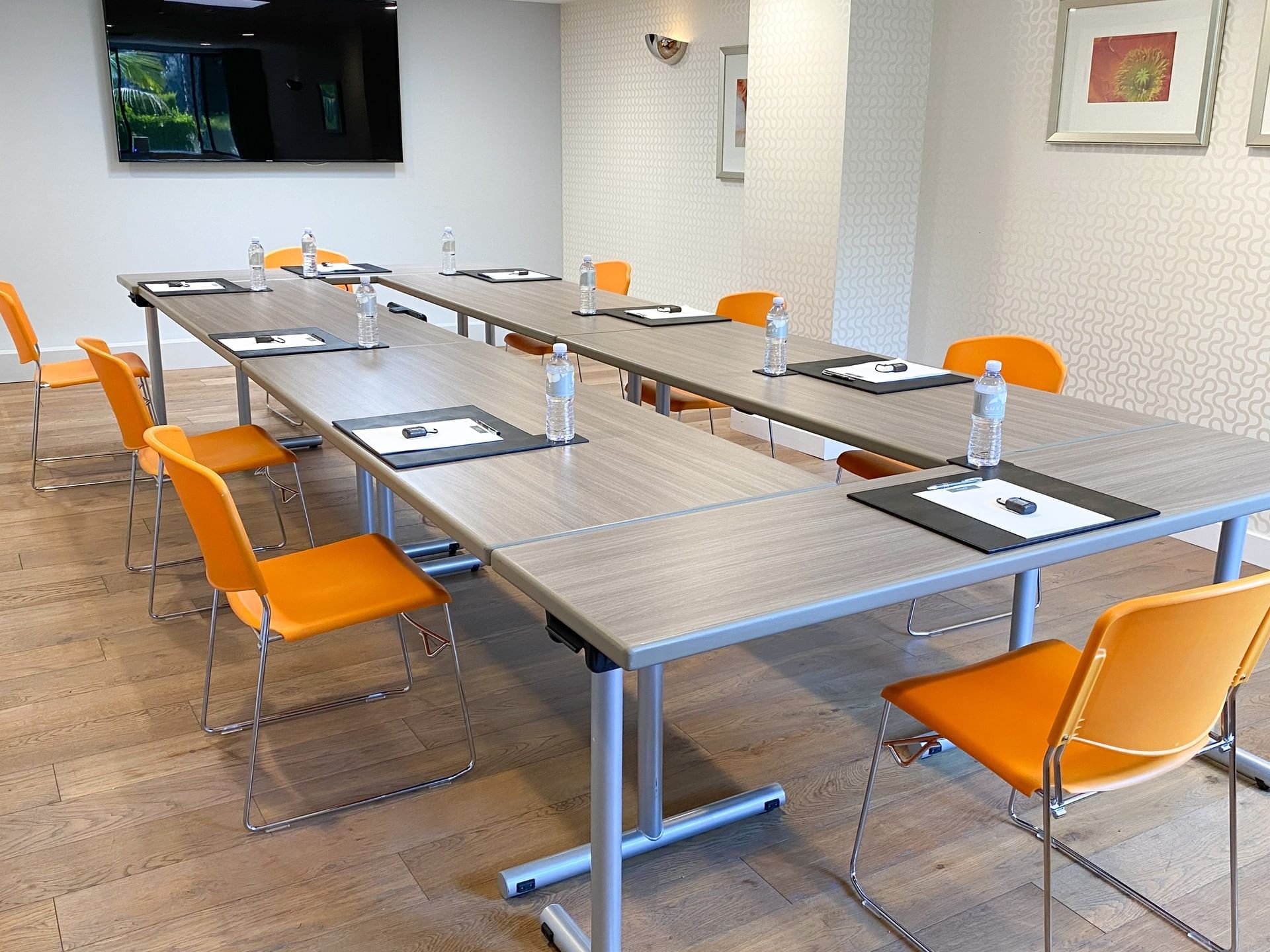
SANTA MONICA ROOM
This 450-square-foot room provides privacy, state-of-the-art audiovisual equipment, and plenty of natural light.
Capacity Chart
|
Sq Ft. |
Dimensions |
Ceiling Height |
Reception |
Banquet |
Class Room |
Theater |
Conference |
|
|---|---|---|---|---|---|---|---|---|
| LUXE BALLROOM | 4500 | 52' x 84' | 14' | 300 | 300 | 180 | 300 | - |
| LUXE TERRACE | 1,000 | 60' x 25' | - | 300 | 100 | - | 200 | 40 |
| SIROCCO DINING ROOM | ||||||||
| RESTAURANT PATIO | ||||||||
| BAR LUXE | ||||||||
| BAR LUXE PATIO | 1,280 | 32' x 40' | - | 60 | 50 | - | - | - |
| BRENTWOOD ROOM & PATIO | 1,000 | 25'X40' | 8' | 80 | 60 | 36 | 60 | 40 |
| POOLSIDE | 4,000 | 40' x 100' | - | 300 | 200 | - | - | 300 |
| GETTY LEVEL LOT | 10,000 | 100'x100' | - | 300 | 300 | - | 300 | 300 |
| BEL AIR ROOM | 345 | 23'X15' | 8' | 20 | 20 | 15 | 30 | 18 |
| MALIBU ROOM | 600 | 31'X19' | 8' | 50 | 40 | 30 | 56 | 26 |
| PALISADES BOARD ROOM | 300 | 23'x13' | 8' | - | - | - | - | 10 |
| SANTA MONICA ROOM | 370 | 27'X14' | 8' | 40 | 30 | 21 | 40 | 24 |
-
Sq Ft.4500
-
Dimensions52' x 84'
-
Ceiling Height14'
-
Reception300
-
Banquet300
-
Class Room180
-
Theater300
-
Conference-
-
Sq Ft.1,000
-
Dimensions60' x 25'
-
Ceiling Height-
-
Reception300
-
Banquet100
-
Class Room-
-
Theater200
-
Conference40
-
Sq Ft.1,280
-
Dimensions32' x 40'
-
Ceiling Height-
-
Reception60
-
Banquet50
-
Class Room-
-
Theater-
-
Conference-
-
Sq Ft.1,000
-
Dimensions25'X40'
-
Ceiling Height8'
-
Reception80
-
Banquet60
-
Class Room36
-
Theater60
-
Conference40
-
Sq Ft.4,000
-
Dimensions40' x 100'
-
Ceiling Height-
-
Reception300
-
Banquet200
-
Class Room-
-
Theater-
-
Conference300
-
Sq Ft.10,000
-
Dimensions100'x100'
-
Ceiling Height-
-
Reception300
-
Banquet300
-
Class Room-
-
Theater300
-
Conference300
-
Sq Ft.345
-
Dimensions23'X15'
-
Ceiling Height8'
-
Reception20
-
Banquet20
-
Class Room15
-
Theater30
-
Conference18
-
Sq Ft.600
-
Dimensions31'X19'
-
Ceiling Height8'
-
Reception50
-
Banquet40
-
Class Room30
-
Theater56
-
Conference26
-
Sq Ft.300
-
Dimensions23'x13'
-
Ceiling Height8'
-
Reception-
-
Banquet-
-
Class Room-
-
Theater-
-
Conference10
-
Sq Ft.370
-
Dimensions27'X14'
-
Ceiling Height8'
-
Reception40
-
Banquet30
-
Class Room21
-
Theater40
-
Conference24
