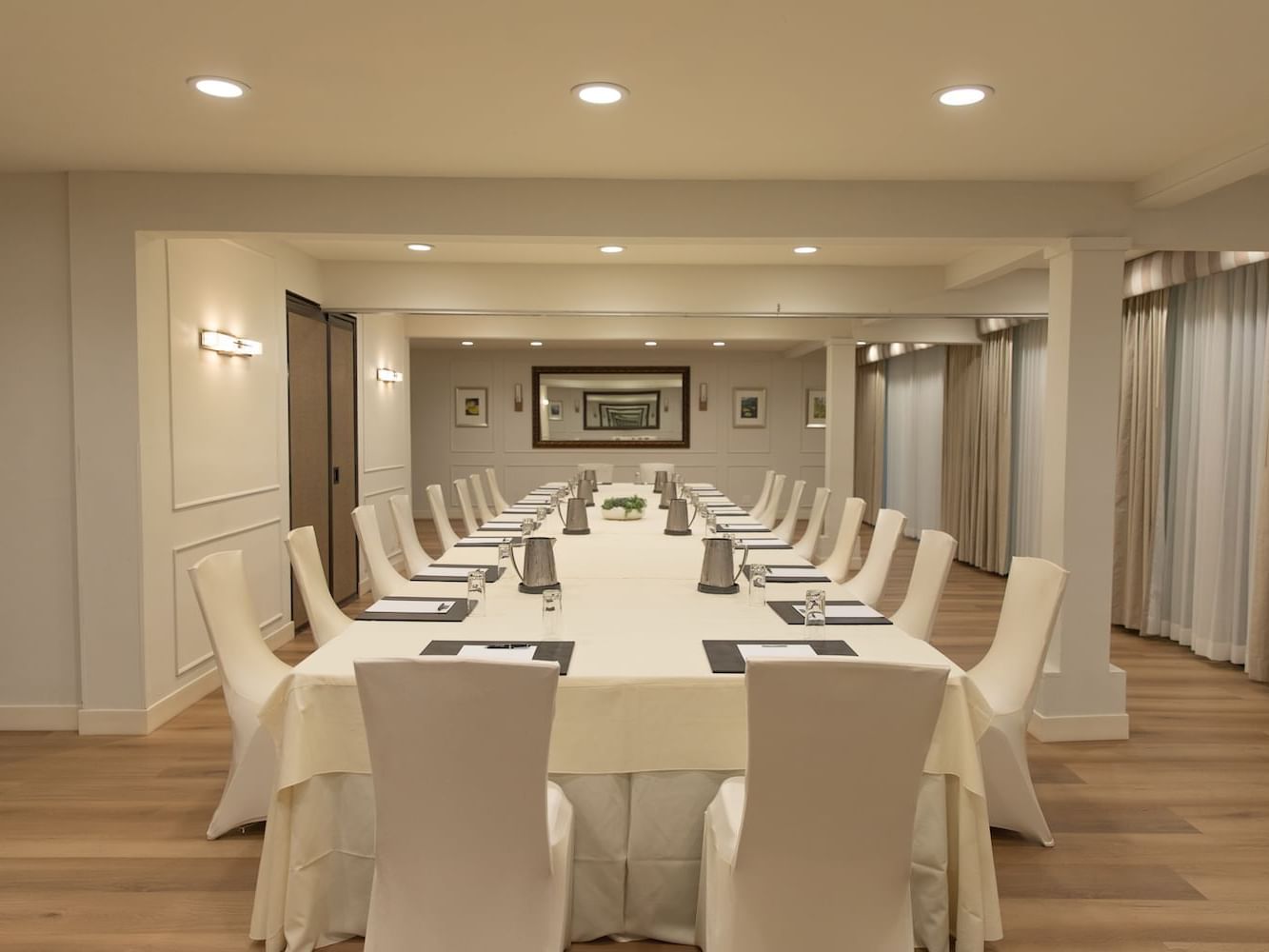BRENTWOOD ROOM & PATIO
The perfect indoor/outdoor venue for private luncheons, small corporate meeting and intimate celebrations, this room opens up to an alfresco oasis with a fountain and seating by a lush, green hillside.
Facilities
Complimentary WIFI
Audiovisual technology – from sound and lighting to video conferencing
Capacity Chart
|
Total Area |
Floorplan |
Dimensions |
Ceiling Height |
Max Capacity |
Sq Ft. |
Dimensions |
Ceiling Height |
Reception |
Banquet |
Class Room |
Theater |
Conference |
|
|---|---|---|---|---|---|---|---|---|---|---|---|---|---|
| BRENTWOOD ROOM & PATIO | 1000.00 m2 | - | 25'X40' | 8' | - | 1,000 | 25'X40' | 8' | 80 | 60 | 36 | 60 | 40 |
-
Total Area1000.00 m2
-
Floorplan-
-
Dimensions25'X40'
-
Ceiling Height8'
-
Max Capacity0
-
Sq Ft.1,000
-
Dimensions25'X40'
-
Ceiling Height8'
-
Reception80
-
Banquet60
-
Class Room36
-
Theater60
-
Conference40





