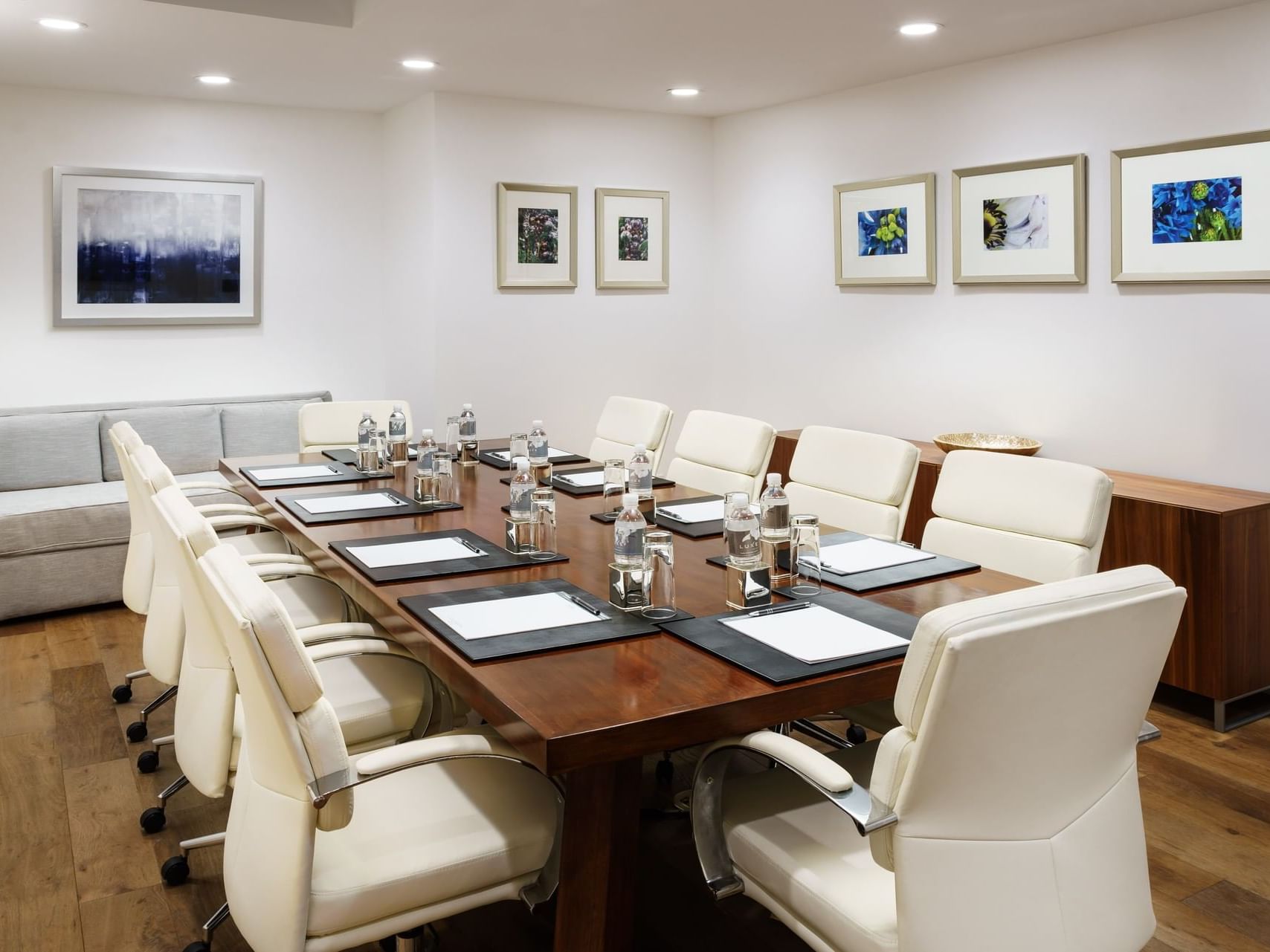PALISADES BOARD ROOM
This space features a 10-person executive boardroom table and state-of-the-art audiovisual capabilities.
Facilities
Complimentary WIFI
Audiovisual technology – from sound and lighting to video conferencing
Capacity Chart
|
Total Area |
Floorplan |
Dimensions |
Ceiling Height |
Max Capacity |
Sq Ft. |
Dimensions |
Ceiling Height |
Reception |
Banquet |
Class Room |
Theater |
Conference |
|
|---|---|---|---|---|---|---|---|---|---|---|---|---|---|
| PALISADES BOARD ROOM | 300.00 m2 | - | 23'X13' | 8' | - | 300 | 23'x13' | 8' | - | - | - | - | 10 |
-
Total Area300.00 m2
-
Floorplan-
-
Dimensions23'X13'
-
Ceiling Height8'
-
Max Capacity0
-
Sq Ft.300
-
Dimensions23'x13'
-
Ceiling Height8'
-
Reception-
-
Banquet-
-
Class Room-
-
Theater-
-
Conference10


