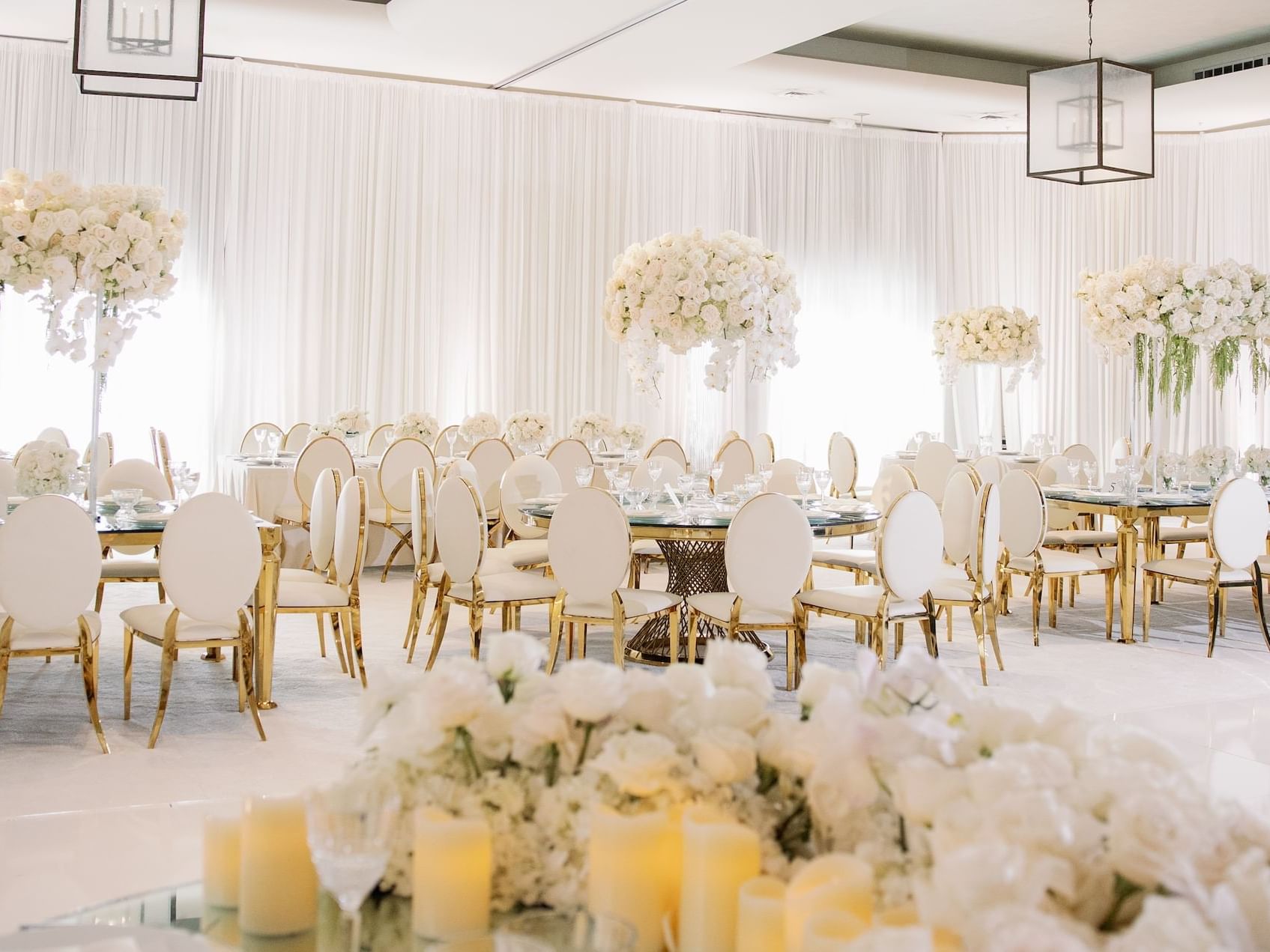LUXE BALLROOM
This is the signature event destination at the hotel. Boasting architecture by Ray Kappe and interiors by Mary McDonald, this is a timeless, space that is the perfect place to host a memorable gathering. The Ballroom can be divided into four separate venues, all of which can be set up to include cutting-edge audiovisual technology – from sound and lighting to video conferencing and more.
Facilities
Projector
Complimentary WIFI
Audiovisual technology – from sound and lighting to video conferencing
Capacity Chart
|
Total Area |
Floorplan |
Dimensions |
Ceiling Height |
Max Capacity |
Sq Ft. |
Dimensions |
Ceiling Height |
Reception |
Banquet |
Class Room |
Theater |
Conference |
|
|---|---|---|---|---|---|---|---|---|---|---|---|---|---|
| LUXE BALLROOM | 4500.00 m2 | - | 52'X84' | 14' | - | 4500 | 52' x 84' | 14' | 300 | 300 | 180 | 300 | - |
-
Total Area4500.00 m2
-
Floorplan-
-
Dimensions52'X84'
-
Ceiling Height14'
-
Max Capacity0
-
Sq Ft.4500
-
Dimensions52' x 84'
-
Ceiling Height14'
-
Reception300
-
Banquet300
-
Class Room180
-
Theater300
-
Conference-









